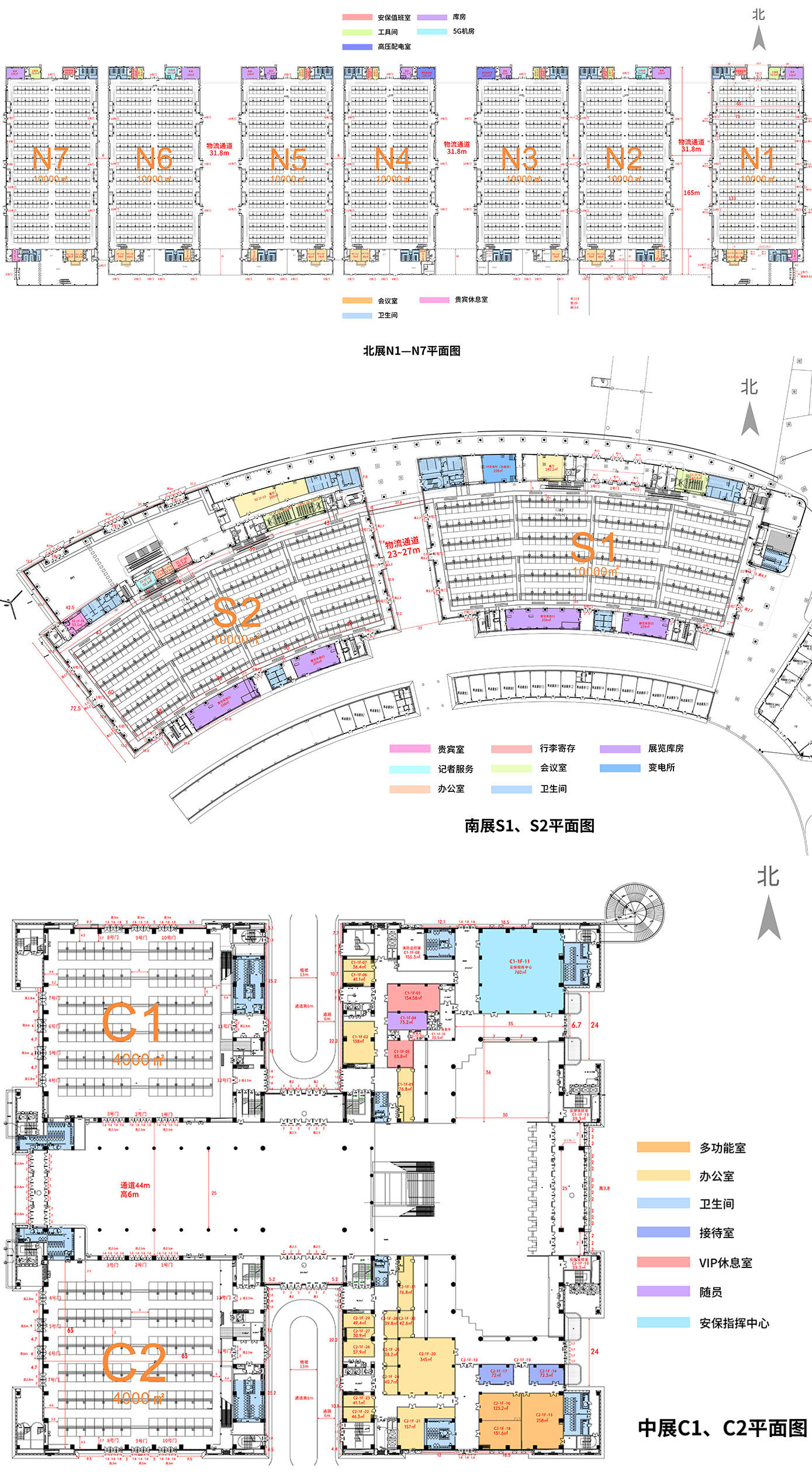会展中心

| content | parameter | |
|---|---|---|
| Total indoor area of the exhibition hall(㎡) | 100,000 ㎡ | |
| Outdoor exhibition area(㎡) | 30,000 ㎡ | |
| Number of pillarless exhibition halls(个) | 11 | |
| Single exhibition hall parameters | Exhibition Hall Number | N1-N7/C1-C2/S1-S2 |
| Exhibition Hall Area(㎡) | N1-N7、S1-S2 10000㎡,C1-C2(Multi functional exhibition hall)4000㎡ | |
| Exhibition Hall Size(m*m) | N1-N7133×71;C1-C2 63×63;S1-S2 146~167×60 | |
| Clear height of exhibition hall(m) | 15m | |
| Standard exhibition space | N1-N7/504,total 3528;C1-C2/180, total 360;S1-S2/484,total 968 | |
| Booth height can be set up(m) | The overall structure height limit of indoor booths 6m(Single layer height limit 4.5m),Overall height limit for outdoor booth structure 4m | |
| Water supply equipment | Maximum water supply for each exhibition hall 12m³/h,,Water supply port DN25、drainage De50,Water supply pressure 0.3Mpa | |
| power supply equipment |
Power supply mode:five-wire system;Total power supply capacity:Exhibition hall total 36060kVA(North Exhibition 22400kVA,3200kVA/exhibition hall; Intermediate Exhibition 2000kVA,1000kVA/exhibition hall;South Exhibition 6400kVA,3200kVA/exhibition hall;Outdoor exhibition venue 1260kVA) |
|
| compressed air | Gas supply for exhibition hall equipment 12m³/min,pressure 1.0MPa | |
| Hanging point load-bearing capacity(KG),quantity | N Exhibition 500kg/点;C Exhibition 500kg/点;S Exhibition 500kg/点 | |
| Size of freight entrance | N Exhibition 5.5m(W)x5.5m(H);C Exhibition 4m(W)×6m(H);S Exhibition 5m(W)×6m(H)Shipping Method:Except for the C exhibition, dedicated truck lanes are used to reach the unloading areas of various exhibition halls | |
| Ground bearing capacity | Indoor exhibition hall(ton/m) |
N1-N5: 5 ton/m,N6-N7: 10 ton/mC1-C2: 1.5 ton/m,S1-S2: 5 ton/m; Middle Exhibition East Login Hall 0.8 ton/m,West Login Hall 1.5 ton/m,Second floor Transportation Department 0.4 ton/m |
| Outdoor exhibition area(ton/) | 10 ton/㎡ | |
| Area of the first floor of the China Exhibition Login Hall(㎡) | 9000㎡ | |
| Bus parking space(个) | 1796(on the ground 1094,underground 702;Including 40 bus parking spaces) | |
| Truck parking space(个) | Unloading is temporary parking and there are no fixed truck parking spaces | |
| Fire Protection System |
Automatic fire alarm system, indoor and outdoor fire hydrant system, automatic fire water cannon system, automatic water sprinkler system Gas and dry powder fire extinguishing systems, mechanical and electric smoke exhaust systems, mobile fire extinguishing equipment systems, etc |
|
| SECURITY SYSTEM | 24-hour security service, central monitoring coverage, access control system | |
| Elevator equipment |
2 straight elevators, 2 escalators/N hall (N1, N2 without escalators); 2 straight elevators, 2 escalators/S1, 2 straight elevators, 4 escalators/S2; C Exhibition 14 straight elevators, 4 escalators, 3 straight elevators, and 2 escalators/hall in the public area of the login hall |
|
| Indoor cooling/heating equipment | Air supply from both sides of the nozzle, north expansion: 9.2m, middle expansion: 10.7m, south expansion: 6.74m on the north side, 8.12m on the south side (nozzle center elevation) | |
| broadband |
free wifi |
|
| phone | 0351-5248888 | |
| broadcasting system | Covering the entire museum | |