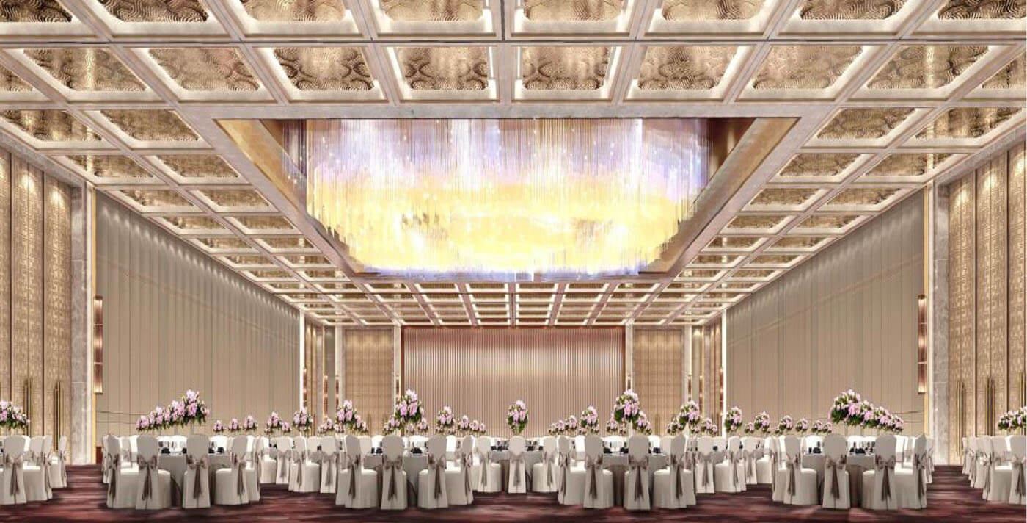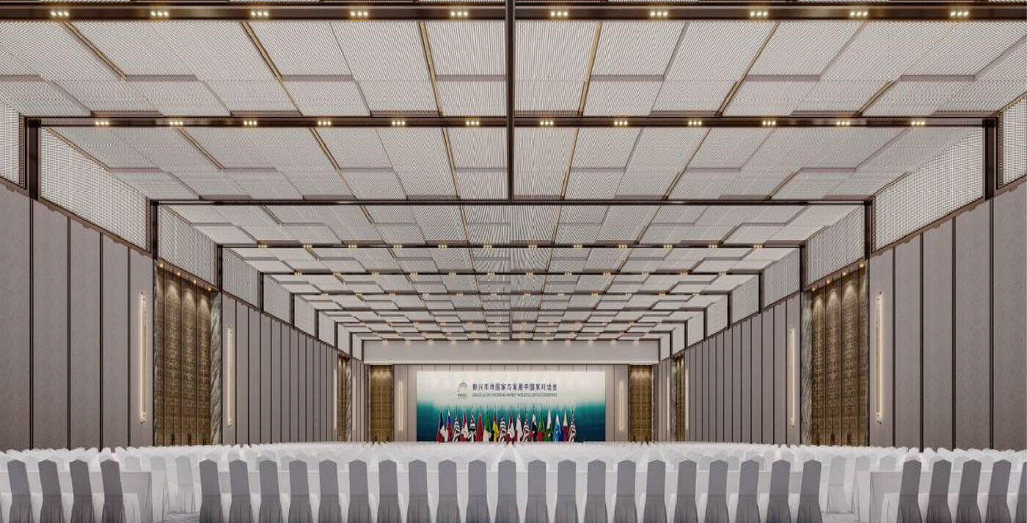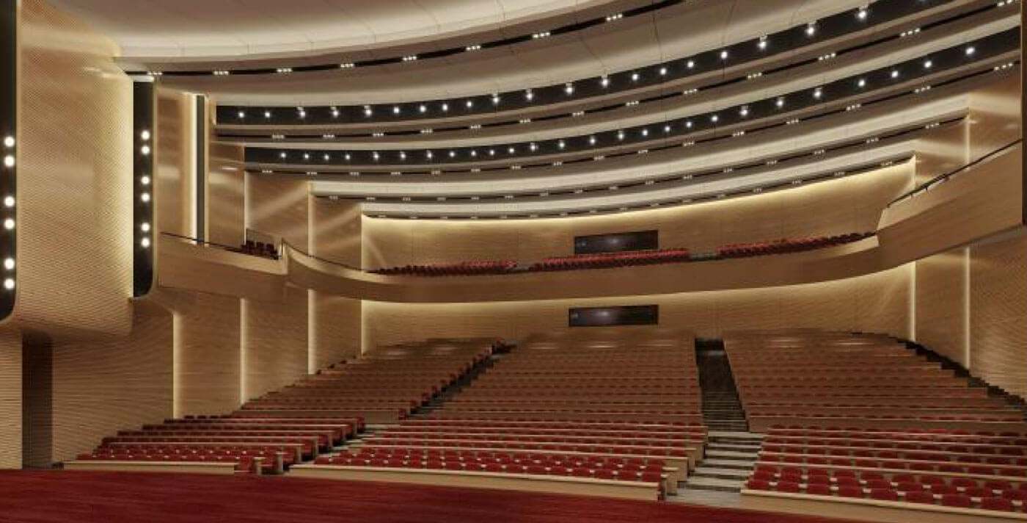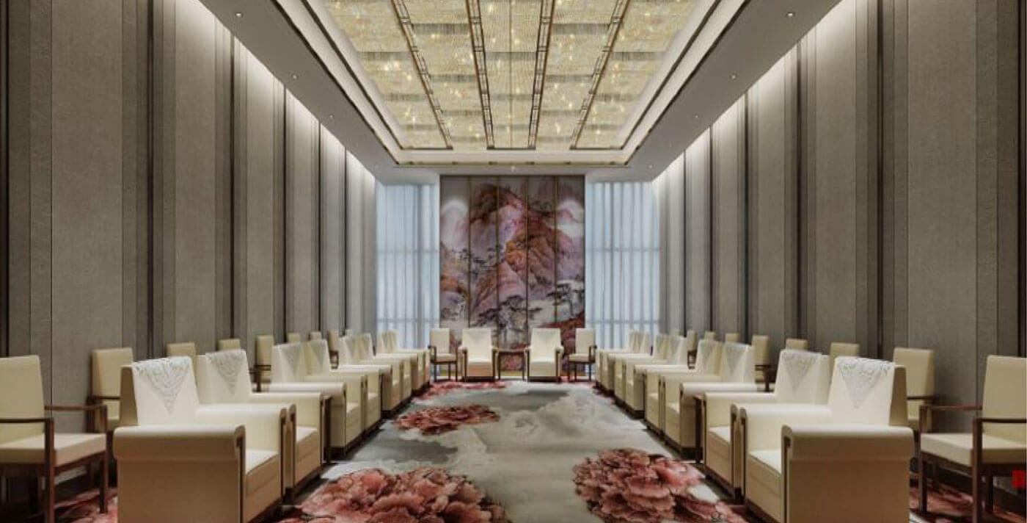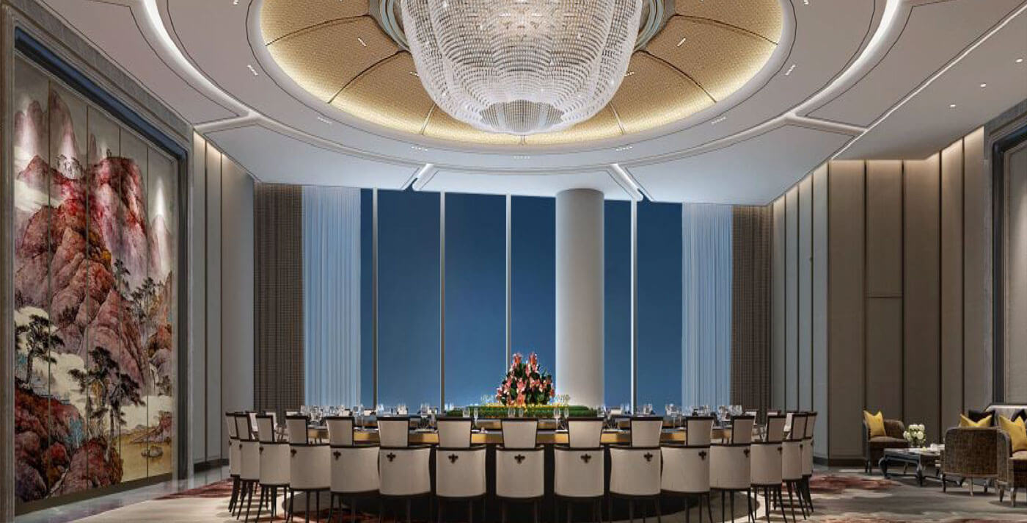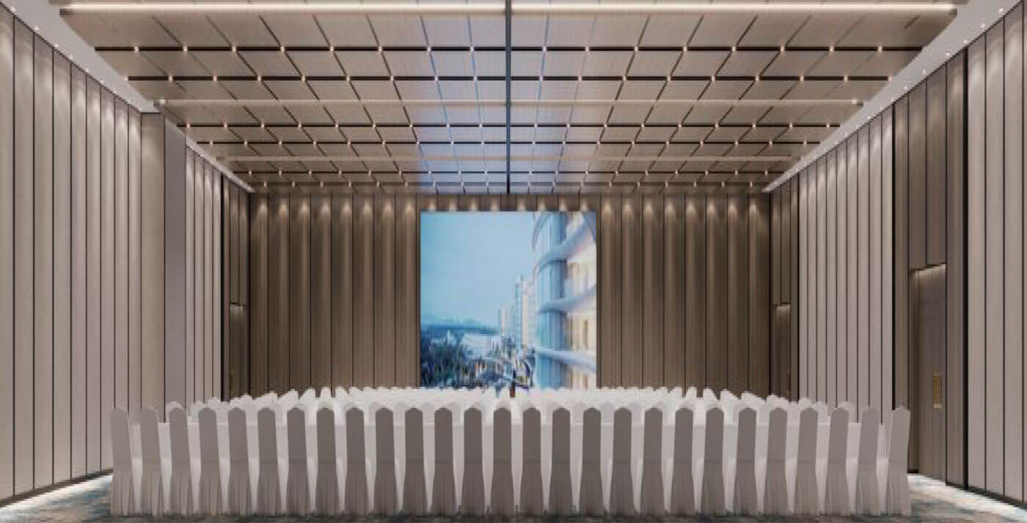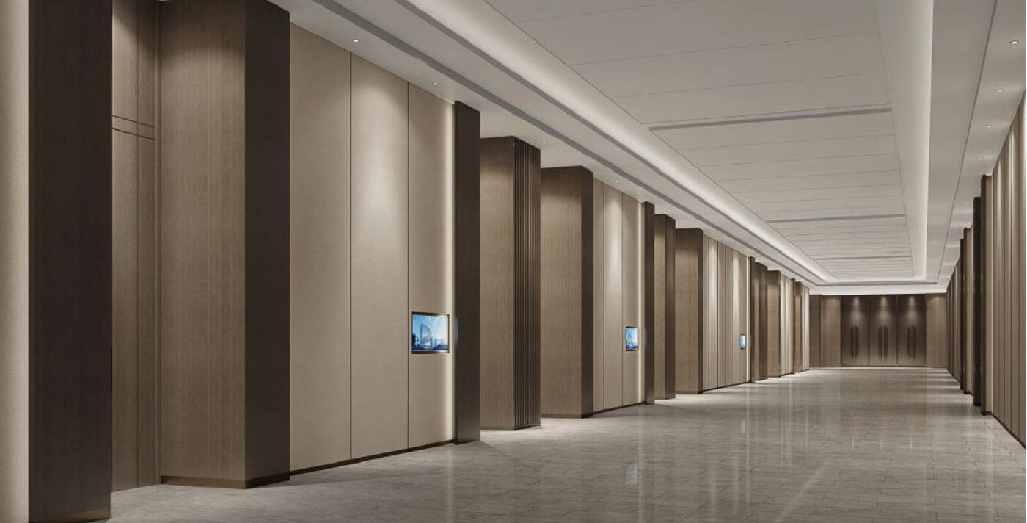BANQUET HALL
The banquet hall is located on the east side of the first floor of the conference center and can be used for large business meetings, academic reports, press conferences and product releases.Meeting, enterprise annual meeting, catering banquet, small business performance and other activities, the height of 9.55 meters, about 2950 square meters, can be the same.It can also be divided into four 400 square meters and one 1350 small space through the activity partition.Use, also do not affect each other
2950㎡
AREA
2500 Pax
CONFERENCE
1500 Pax
BANQUET

